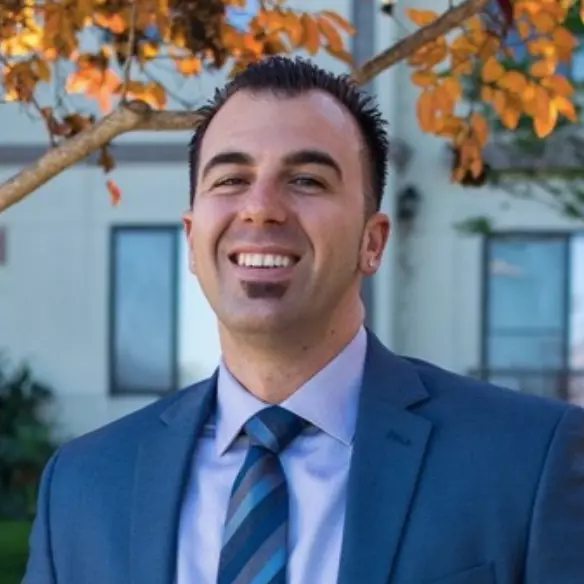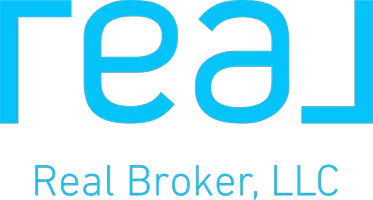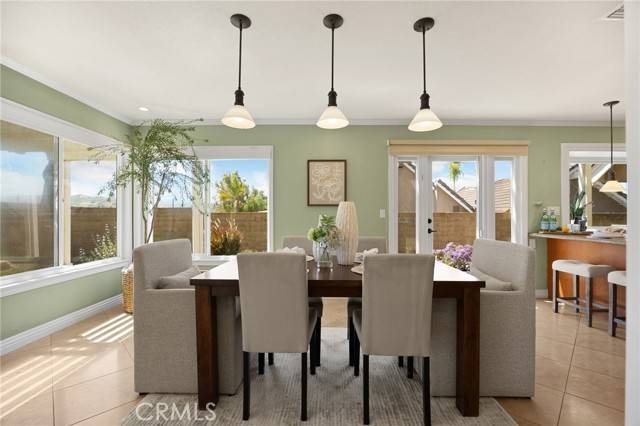$1,440,000
$1,488,800
3.3%For more information regarding the value of a property, please contact us for a free consultation.
4 Beds
3 Baths
2,590 SqFt
SOLD DATE : 06/18/2025
Key Details
Sold Price $1,440,000
Property Type Single Family Home
Sub Type Detached
Listing Status Sold
Purchase Type For Sale
Square Footage 2,590 sqft
Price per Sqft $555
MLS Listing ID PW25104928
Sold Date 06/18/25
Style Detached
Bedrooms 4
Full Baths 2
Half Baths 1
HOA Y/N No
Year Built 1978
Lot Size 8,400 Sqft
Acres 0.1928
Property Sub-Type Detached
Property Description
Gorgeous Yorba Linda home tucked at the end of a quiet cul de sac, this upgraded 4 bedroom, 3 bathroom home features a functional layout that opens up to a spacious yard with beautiful views of the hills. The upgraded Chefs kitchen features a 6 burner Viking oven range and breakfast bar seating that opens to the dining area. The spacious living room has lots of bright light and opens to the beautifully landscaped backyard. A separate large family room on the first level has tons of space and features a built-in office/desk area as well as a stacked stone fireplace and window seat. Upstairs you will find the huge Primary bedroom that is open with gorgeous views of the hills and complete with a custom ensuite primary bathroom, and lots of closet space. Three other bedrooms and an additional full bathroom round out the second level. The backyard is private with great views and offers lots of space for entertaining and features a covered patio area for outside dining. Other features include a 3 car garage and first floor half bathroom. This home is a must see!!
Gorgeous Yorba Linda home tucked at the end of a quiet cul de sac, this upgraded 4 bedroom, 3 bathroom home features a functional layout that opens up to a spacious yard with beautiful views of the hills. The upgraded Chefs kitchen features a 6 burner Viking oven range and breakfast bar seating that opens to the dining area. The spacious living room has lots of bright light and opens to the beautifully landscaped backyard. A separate large family room on the first level has tons of space and features a built-in office/desk area as well as a stacked stone fireplace and window seat. Upstairs you will find the huge Primary bedroom that is open with gorgeous views of the hills and complete with a custom ensuite primary bathroom, and lots of closet space. Three other bedrooms and an additional full bathroom round out the second level. The backyard is private with great views and offers lots of space for entertaining and features a covered patio area for outside dining. Other features include a 3 car garage and first floor half bathroom. This home is a must see!!
Location
State CA
County Orange
Area Oc - Yorba Linda (92887)
Interior
Cooling Central Forced Air
Fireplaces Type FP in Family Room
Equipment 6 Burner Stove
Appliance 6 Burner Stove
Laundry Garage
Exterior
Garage Spaces 3.0
View Mountains/Hills
Total Parking Spaces 3
Building
Lot Description Sidewalks
Story 2
Lot Size Range 7500-10889 SF
Sewer Public Sewer
Water Public
Level or Stories 2 Story
Others
Acceptable Financing Cash, Conventional
Listing Terms Cash, Conventional
Special Listing Condition Standard
Read Less Info
Want to know what your home might be worth? Contact us for a FREE valuation!

Our team is ready to help you sell your home for the highest possible price ASAP

Bought with Jeremy Aldridge • The Ridge Realty Group
"My job is to find and attract mastery-based agents to the office, protect the culture, and make sure everyone is happy! "
10085 Carroll Canyon Rd Suite 100, San Diego, California, 92131, USA






