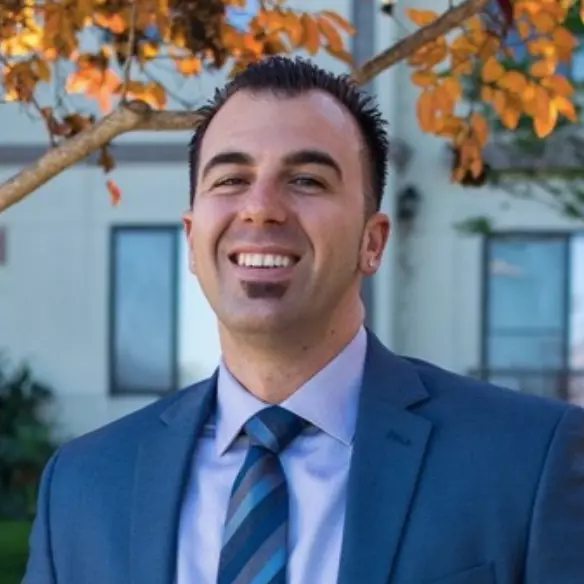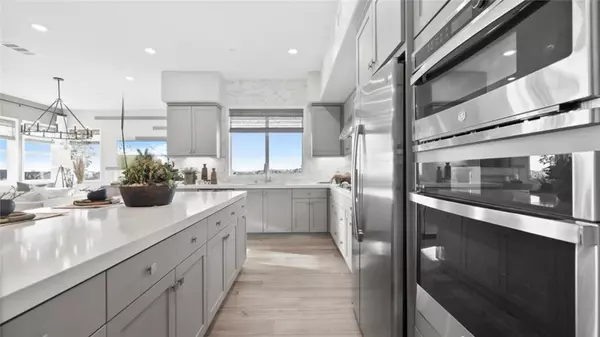$599,990
$599,990
For more information regarding the value of a property, please contact us for a free consultation.
3 Beds
4.5 Baths
2,449 SqFt
SOLD DATE : 06/17/2025
Key Details
Sold Price $599,990
Property Type Multi-Family
Sub Type All Other Attached
Listing Status Sold
Purchase Type For Sale
Square Footage 2,449 sqft
Price per Sqft $244
MLS Listing ID OC25027768
Sold Date 06/17/25
Bedrooms 3
Full Baths 3
Half Baths 1
HOA Fees $1,661/mo
Year Built 2024
Property Sub-Type All Other Attached
Property Description
Referred to as "Element Plan 6" this 3 level condominium has a private entrance and features a very spacious and bright open concept gourmet kitchen, living and dining area. 3 Beds and 3.5 baths. Includes Quartz kitchen counter tops, built in cabinets in kitchen & hallway. Samsung kitchen appliances, Navien tankless water heater, Ring security camera/doorbell, Honeywell thermostat for programmable A/C and Heating. Also includes very large private storage locker (located in hallway) and an attached 2 car side by side garage (on ground floor). Location is high above Santa Clarita valley, with access to community's 4 resort-style pools and outdoor spas, and just minutes from 5 & 126 freeways with formidable retail and dining options close by.
Location
State CA
County Los Angeles
Direction Cross Streets: Backcountry Ave / Lonesome Pine Lane
Interior
Interior Features 2 Staircases, Recessed Lighting, Unfurnished
Heating Forced Air Unit
Cooling Central Forced Air, Gas
Flooring Carpet, Linoleum/Vinyl
Fireplace No
Appliance Dishwasher, Disposal, Microwave, Refrigerator, Solar Panels, 6 Burner Stove, Vented Exhaust Fan, Gas Range
Laundry Washer Hookup, Gas & Electric Dryer HU
Exterior
Parking Features Direct Garage Access, Garage
Garage Spaces 2.0
Pool Community/Common, Association
Amenities Available Biking Trails, Hiking Trails, Outdoor Cooking Area, Picnic Area, Playground, Pool
View Y/N Yes
Water Access Desc Public
Roof Type Synthetic
Porch Covered, Enclosed
Building
Story 3
Sewer Public Sewer
Water Public
Level or Stories 3
Others
HOA Name Element
Tax ID 2826196151
Special Listing Condition Standard
Read Less Info
Want to know what your home might be worth? Contact us for a FREE valuation!

Our team is ready to help you sell your home for the highest possible price ASAP

Bought with Cesi Pagano Keller Williams Realty
"My job is to find and attract mastery-based agents to the office, protect the culture, and make sure everyone is happy! "
10085 Carroll Canyon Rd Suite 100, San Diego, California, 92131, USA






