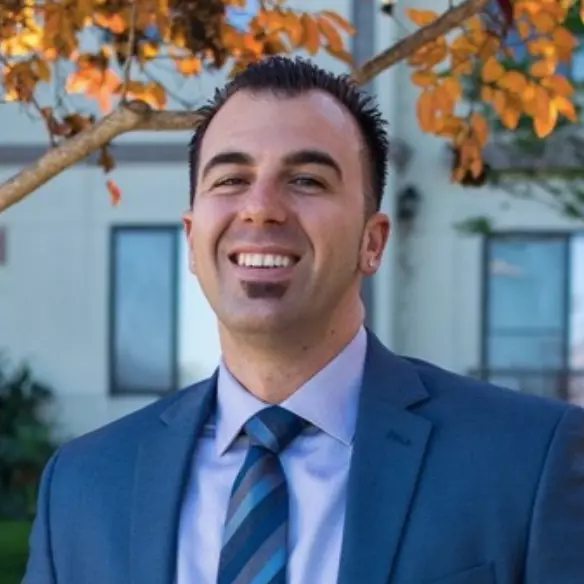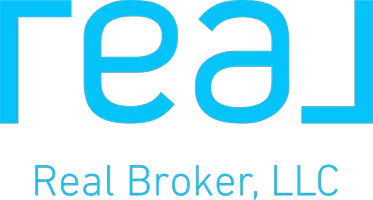$2,050,000
$1,999,500
2.5%For more information regarding the value of a property, please contact us for a free consultation.
3 Beds
3 Baths
1,924 SqFt
SOLD DATE : 04/29/2025
Key Details
Sold Price $2,050,000
Property Type Condo
Listing Status Sold
Purchase Type For Sale
Square Footage 1,924 sqft
Price per Sqft $1,065
MLS Listing ID OC25074576
Sold Date 04/29/25
Style All Other Attached
Bedrooms 3
Full Baths 2
Half Baths 1
Construction Status Turnkey,Updated/Remodeled
HOA Fees $350/mo
HOA Y/N Yes
Year Built 1971
Lot Size 1,956 Sqft
Acres 0.0449
Property Description
Experience this rare offering with the spectacular views of the Back Bay from this beautifully designed home in East Bluff. Nestled in a highly sought-after location in Newport Beach, this 1,923 sqft. 3-bedroom, 2.5-bath home features an ideal floor plan with modern wide plank floors throughout. Designed to capture the natural beauty of its surroundings, step inside to a bright and airy entryway, highlighted by natural light, and enjoy the convenience of direct access to the attached 2-car garage with epoxy floors. The open-concept main living area is perfect for entertaining, featuring a seamless flow between the living, dining, and kitchen spaces. The gourmet kitchen is a chef's delight, boasting quartz countertops, a spacious bar area for entertainment, stainless steel appliances, a premium 5 burner Italian Bertazzoni gas range with oven and modern cabinetry with ample storage. The outdoor living space is an idyllic spot to enjoy morning coffee or an evening aperitif while soaking in the stunning scenery of the Back Bay. Upstairs, a short flight of stairs leads to the private quarters. The primary suite boasts a vaulted ceiling, walk-in closet, a full bath with marble floors, and inspiring Back Bay views. The second bedroom also enjoys the unobstructed vistas and a spacious balcony, while the third bedroom, complete with double doors and a roomy closet, can function as a home office, and accommodates a queen size bed. Additional features include laundry hookups in the garage and a variety of community amenities, including a heated pool across the street with endless view
Experience this rare offering with the spectacular views of the Back Bay from this beautifully designed home in East Bluff. Nestled in a highly sought-after location in Newport Beach, this 1,923 sqft. 3-bedroom, 2.5-bath home features an ideal floor plan with modern wide plank floors throughout. Designed to capture the natural beauty of its surroundings, step inside to a bright and airy entryway, highlighted by natural light, and enjoy the convenience of direct access to the attached 2-car garage with epoxy floors. The open-concept main living area is perfect for entertaining, featuring a seamless flow between the living, dining, and kitchen spaces. The gourmet kitchen is a chef's delight, boasting quartz countertops, a spacious bar area for entertainment, stainless steel appliances, a premium 5 burner Italian Bertazzoni gas range with oven and modern cabinetry with ample storage. The outdoor living space is an idyllic spot to enjoy morning coffee or an evening aperitif while soaking in the stunning scenery of the Back Bay. Upstairs, a short flight of stairs leads to the private quarters. The primary suite boasts a vaulted ceiling, walk-in closet, a full bath with marble floors, and inspiring Back Bay views. The second bedroom also enjoys the unobstructed vistas and a spacious balcony, while the third bedroom, complete with double doors and a roomy closet, can function as a home office, and accommodates a queen size bed. Additional features include laundry hookups in the garage and a variety of community amenities, including a heated pool across the street with endless views, outdoor cooking area and nearby biking and hiking trails. Ideally located near top schools, pristine beaches, Fashion Island, fine dining, and John Wayne Airport. This home offers easy, sophisticated living in a truly remarkable setting and it's priced to sell.
Location
State CA
County Orange
Area Oc - Newport Beach (92660)
Interior
Interior Features Balcony, Bar, Recessed Lighting
Fireplaces Type FP in Family Room, FP in Living Room, Gas
Equipment Dishwasher, Refrigerator, Gas Oven, Gas Range
Appliance Dishwasher, Refrigerator, Gas Oven, Gas Range
Laundry Garage
Exterior
Parking Features Garage - Two Door
Garage Spaces 2.0
Pool Association, Heated
Utilities Available Natural Gas Connected
View Back Bay, Bluff, Trees/Woods
Total Parking Spaces 2
Building
Lot Description Sidewalks
Story 2
Lot Size Range 1-3999 SF
Sewer Sewer Paid
Level or Stories 2 Story
Construction Status Turnkey,Updated/Remodeled
Others
Monthly Total Fees $350
Acceptable Financing Cash, Conventional, Lease Option, Cash To New Loan
Listing Terms Cash, Conventional, Lease Option, Cash To New Loan
Special Listing Condition Standard
Read Less Info
Want to know what your home might be worth? Contact us for a FREE valuation!

Our team is ready to help you sell your home for the highest possible price ASAP

Bought with Karly Brown • Karly Brown, Broker
"My job is to find and attract mastery-based agents to the office, protect the culture, and make sure everyone is happy! "
10085 Carroll Canyon Rd Suite 100, San Diego, California, 92131, USA






