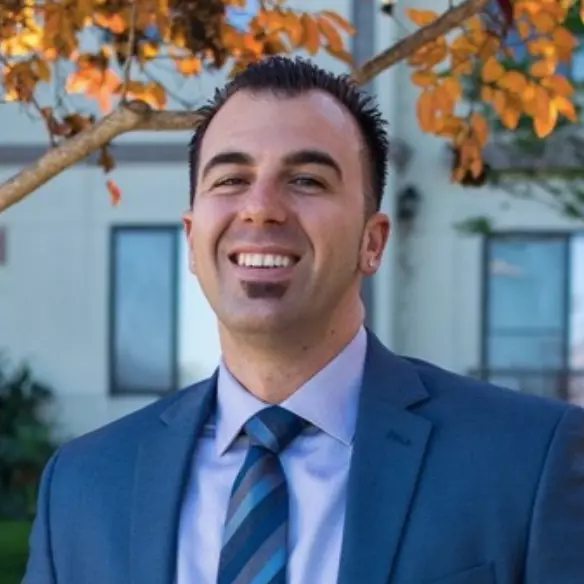$939,000
$939,000
For more information regarding the value of a property, please contact us for a free consultation.
3 Beds
3 Baths
2,399 SqFt
SOLD DATE : 04/28/2025
Key Details
Sold Price $939,000
Property Type Single Family Home
Sub Type Detached
Listing Status Sold
Purchase Type For Sale
Square Footage 2,399 sqft
Price per Sqft $391
MLS Listing ID SN25060475
Sold Date 04/28/25
Style Detached
Bedrooms 3
Full Baths 2
Half Baths 1
Construction Status Turnkey
HOA Fees $128/mo
HOA Y/N Yes
Year Built 2013
Lot Size 2.140 Acres
Acres 2.14
Property Sub-Type Detached
Property Description
Located in the highly sought-after gated community of Canyon Oaks Country Club, this exquisite home sits on over 2 acres with breathtaking views of the foothills and Bidwell Park. The meticulously maintained landscaping enhances the homes stunning curb appeal, while the serene surroundings provide a peaceful retreat. Step inside to be greeted by soaring ceilings, an abundance of natural light, and elegant arched doorways. A double-door entry leads to the front room, perfect as a home office or a third bedroom. The spacious living room is designed for comfort and style, featuring large windows that frame the incredible views, a built-in media center, and a gas fireplace with a beautiful tile surround and wood mantel. The open-concept kitchen features rich wood cabinetry, granite countertops, a stylish tile backsplash, and a large island with double sinks and bar seatingperfect for entertaining. Just off the kitchen, the dining area offers even more stunning views, making every meal a special experience. On one side of the home, youll find a three-car garage, a convenient half bath with easy access to the pool, and a spacious laundry room with granite countertops, ample cabinetry, and sink. The opposite wing hosts a guest bedroom and guest bath, along with the luxurious primary suite. This private retreat features tray ceilings, breathtaking foothill views, private access to the backyard, and a spa-like en-suite bathroom. Relax in the freestanding soaking tub, enjoy the walk-in shower with dual shower heads, and appreciate the dual vanity and expansive walk-in closet with a b
Located in the highly sought-after gated community of Canyon Oaks Country Club, this exquisite home sits on over 2 acres with breathtaking views of the foothills and Bidwell Park. The meticulously maintained landscaping enhances the homes stunning curb appeal, while the serene surroundings provide a peaceful retreat. Step inside to be greeted by soaring ceilings, an abundance of natural light, and elegant arched doorways. A double-door entry leads to the front room, perfect as a home office or a third bedroom. The spacious living room is designed for comfort and style, featuring large windows that frame the incredible views, a built-in media center, and a gas fireplace with a beautiful tile surround and wood mantel. The open-concept kitchen features rich wood cabinetry, granite countertops, a stylish tile backsplash, and a large island with double sinks and bar seatingperfect for entertaining. Just off the kitchen, the dining area offers even more stunning views, making every meal a special experience. On one side of the home, youll find a three-car garage, a convenient half bath with easy access to the pool, and a spacious laundry room with granite countertops, ample cabinetry, and sink. The opposite wing hosts a guest bedroom and guest bath, along with the luxurious primary suite. This private retreat features tray ceilings, breathtaking foothill views, private access to the backyard, and a spa-like en-suite bathroom. Relax in the freestanding soaking tub, enjoy the walk-in shower with dual shower heads, and appreciate the dual vanity and expansive walk-in closet with a built-in organizer. Outside, the backyard is a true sanctuary. Take in the panoramic views from the covered patio, unwind by the sparkling pool, and embrace the tranquility of this stunning setting. Whether you're enjoying a quiet morning coffee or hosting a sunset gathering, this outdoor space is simply unparalleled. Adding to its desirability, no one can build on the lot next door, ensuring lasting privacy. While the setting is peaceful, you're just minutes from town, schools, shopping, and restaurants. Plus, you can enjoy the nearby golf course and all the amenities the country club has to offer. Dont miss this rare opportunity to own a home that offers luxury, privacy, and some of the best views in Chico!
Location
State CA
County Butte
Area Chico (95928)
Interior
Interior Features Granite Counters, Recessed Lighting
Cooling Central Forced Air
Flooring Carpet, Tile, Wood
Fireplaces Type FP in Living Room, Gas
Equipment Dishwasher, Disposal, Microwave, Refrigerator, Gas Oven, Gas Stove
Appliance Dishwasher, Disposal, Microwave, Refrigerator, Gas Oven, Gas Stove
Laundry Laundry Room, Inside
Exterior
Exterior Feature Stucco
Parking Features Garage, Garage - Two Door
Garage Spaces 3.0
Pool Below Ground, Private, Gunite
Utilities Available Electricity Connected, Natural Gas Connected, Sewer Connected, Water Connected
View Panoramic, Valley/Canyon, Bluff
Roof Type Tile/Clay
Total Parking Spaces 3
Building
Lot Description Landscaped
Story 1
Sewer Public Sewer
Water Public
Architectural Style Custom Built, Mediterranean/Spanish
Level or Stories 1 Story
Construction Status Turnkey
Others
Monthly Total Fees $128
Acceptable Financing Cash, Cash To New Loan, Submit
Listing Terms Cash, Cash To New Loan, Submit
Read Less Info
Want to know what your home might be worth? Contact us for a FREE valuation!

Our team is ready to help you sell your home for the highest possible price ASAP

Bought with Brent Silberbauer • eXp Realty of California, Inc.
"My job is to find and attract mastery-based agents to the office, protect the culture, and make sure everyone is happy! "
10085 Carroll Canyon Rd Suite 100, San Diego, California, 92131, USA






