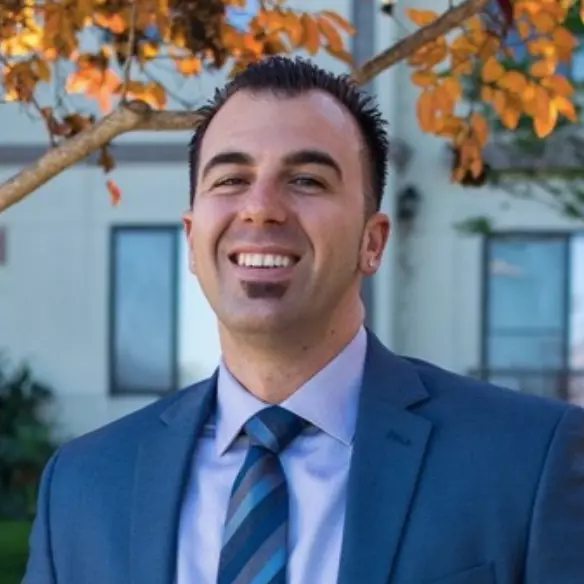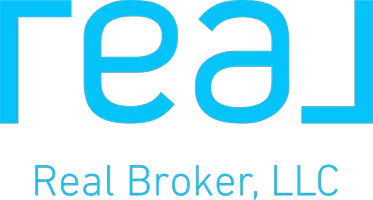$1,685,000
$1,699,000
0.8%For more information regarding the value of a property, please contact us for a free consultation.
4 Beds
3 Baths
2,538 SqFt
SOLD DATE : 04/22/2025
Key Details
Sold Price $1,685,000
Property Type Single Family Home
Sub Type Detached
Listing Status Sold
Purchase Type For Sale
Square Footage 2,538 sqft
Price per Sqft $663
Subdivision El Cajon
MLS Listing ID 250021063
Sold Date 04/22/25
Style Detached
Bedrooms 4
Full Baths 2
Half Baths 1
HOA Fees $300/mo
HOA Y/N Yes
Year Built 2001
Lot Size 0.253 Acres
Property Sub-Type Detached
Property Description
Rarely available, single-level masterpiece in Hillsdale Ranch. Move-in ready and re-imagined with a designer's eye for style and detail. Kitchen and 2 baths have been upgraded using high end finishes and fixtures. High ceilings throughout, custom cabinetry. The 4th br is currently an office. Resort-like backyard with pool, spa, firepit, and deck. Attached 3-car garage, large lot, leased solar. Hillsdale Ranch is a gated, upscale community with a playground, clubhouse and park space.
Rarely available, single-level masterpiece in Hillsdale Ranch. Move-in ready and re-imagined with a designer's eye for style and detail. Kitchen and 2 baths have been upgraded using high end finishes and fixtures. High ceilings throughout, custom cabinetry. The 4th br is currently an office. Resort-like backyard with pool, spa, firepit, and deck. Attached 3-car garage, large lot, leased solar. Hillsdale Ranch is a gated, upscale community with a playground, clubhouse and park space.
Location
State CA
County San Diego
Community El Cajon
Area El Cajon (92019)
Rooms
Family Room 16x16
Other Rooms 13x12
Master Bedroom 17x15
Bedroom 2 14x12
Bedroom 3 14x12
Living Room 15x14
Dining Room 15x11
Kitchen 15x11
Interior
Heating Natural Gas
Cooling Central Forced Air
Fireplaces Number 2
Fireplaces Type FP in Family Room, FP in Living Room
Equipment Dishwasher, Microwave, Refrigerator, Solar Panels, Double Oven
Appliance Dishwasher, Microwave, Refrigerator, Solar Panels, Double Oven
Laundry Laundry Room
Exterior
Exterior Feature Stucco
Parking Features Attached, Direct Garage Access
Garage Spaces 3.0
Fence Full
Pool Below Ground, Private
Roof Type Concrete
Total Parking Spaces 6
Building
Story 1
Lot Size Range .25 to .5 AC
Sewer Sewer Connected
Water Meter on Property
Architectural Style Mediterranean/Spanish
Level or Stories 1 Story
Others
Ownership Fee Simple
Monthly Total Fees $300
Acceptable Financing Cash, Conventional
Listing Terms Cash, Conventional
Special Listing Condition Other/Remarks
Read Less Info
Want to know what your home might be worth? Contact us for a FREE valuation!

Our team is ready to help you sell your home for the highest possible price ASAP

Bought with Raid Sako • IQ Realty & Lending
"My job is to find and attract mastery-based agents to the office, protect the culture, and make sure everyone is happy! "
10085 Carroll Canyon Rd Suite 100, San Diego, California, 92131, USA






