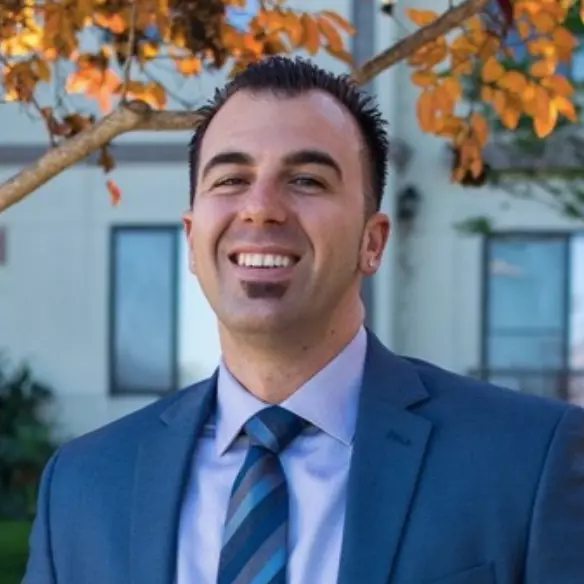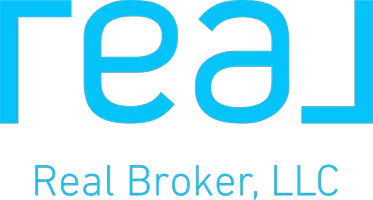$745,000
$765,000
2.6%For more information regarding the value of a property, please contact us for a free consultation.
3 Beds
2 Baths
1,056 SqFt
SOLD DATE : 04/21/2025
Key Details
Sold Price $745,000
Property Type Townhouse
Sub Type Townhome
Listing Status Sold
Purchase Type For Sale
Square Footage 1,056 sqft
Price per Sqft $705
MLS Listing ID PW25031338
Sold Date 04/21/25
Style Townhome
Bedrooms 3
Full Baths 2
HOA Fees $370/mo
HOA Y/N Yes
Year Built 1967
Lot Size 2,178 Sqft
Acres 0.05
Property Sub-Type Townhome
Property Description
Welcome to this beautifully updated 3-bedroom, 2-bathroom townhouse in the heart of Cypress! Located near top-rated Cypress High School and Oxford Academy, this home offers modern upgrades, community amenities, and a prime location. Step inside to find remodeled bathrooms with new bathtub, new shower enclosure, new flooring, new toilet, and fixtures. The home boasts scraped ceilings, master bedroom with en-suite bathroom, recessed lighting in bedrooms, and mirrored closet doors for a bright and airy feel. The like-new carpet and luxury vinyl plank flooring add a stylish and comfortable touch. The kitchen includes all appliances: refrigerator, microwave, electric range and dishwashermaking move-in easy! Stay comfortable year-round with central AC and heating (only 10 years old) and a brand-new electrical panel for peace of mind. Just through the private patio is a 2-car garage with an automatic opener and electric washer and dryer included. HOA access includes several swimming pools and two clubhouses. Dont miss this incredible opportunity for a beautifully upgraded home in this highly sought-after Cypress community!
Welcome to this beautifully updated 3-bedroom, 2-bathroom townhouse in the heart of Cypress! Located near top-rated Cypress High School and Oxford Academy, this home offers modern upgrades, community amenities, and a prime location. Step inside to find remodeled bathrooms with new bathtub, new shower enclosure, new flooring, new toilet, and fixtures. The home boasts scraped ceilings, master bedroom with en-suite bathroom, recessed lighting in bedrooms, and mirrored closet doors for a bright and airy feel. The like-new carpet and luxury vinyl plank flooring add a stylish and comfortable touch. The kitchen includes all appliances: refrigerator, microwave, electric range and dishwashermaking move-in easy! Stay comfortable year-round with central AC and heating (only 10 years old) and a brand-new electrical panel for peace of mind. Just through the private patio is a 2-car garage with an automatic opener and electric washer and dryer included. HOA access includes several swimming pools and two clubhouses. Dont miss this incredible opportunity for a beautifully upgraded home in this highly sought-after Cypress community!
Location
State CA
County Orange
Area Oc - Cypress (90630)
Interior
Interior Features Unfurnished
Heating Electric
Cooling Central Forced Air, Electric
Flooring Carpet, Linoleum/Vinyl
Equipment Dishwasher, Dryer, Microwave, Refrigerator, Washer, Electric Range
Appliance Dishwasher, Dryer, Microwave, Refrigerator, Washer, Electric Range
Laundry Garage
Exterior
Parking Features Garage, Garage Door Opener
Garage Spaces 2.0
Fence Vinyl
Pool Below Ground, Association
Utilities Available Cable Available, Electricity Connected, Sewer Connected, Water Connected
View Neighborhood
Roof Type Asphalt
Total Parking Spaces 2
Building
Lot Description Curbs, Sidewalks
Story 1
Lot Size Range 1-3999 SF
Sewer Public Sewer
Water Public
Level or Stories 1 Story
Others
Monthly Total Fees $370
Acceptable Financing Cash, Conventional, FHA, VA, Cash To New Loan
Listing Terms Cash, Conventional, FHA, VA, Cash To New Loan
Special Listing Condition Standard
Read Less Info
Want to know what your home might be worth? Contact us for a FREE valuation!

Our team is ready to help you sell your home for the highest possible price ASAP

Bought with Kelly Schmit • Fredericks Realty
"My job is to find and attract mastery-based agents to the office, protect the culture, and make sure everyone is happy! "
10085 Carroll Canyon Rd Suite 100, San Diego, California, 92131, USA






