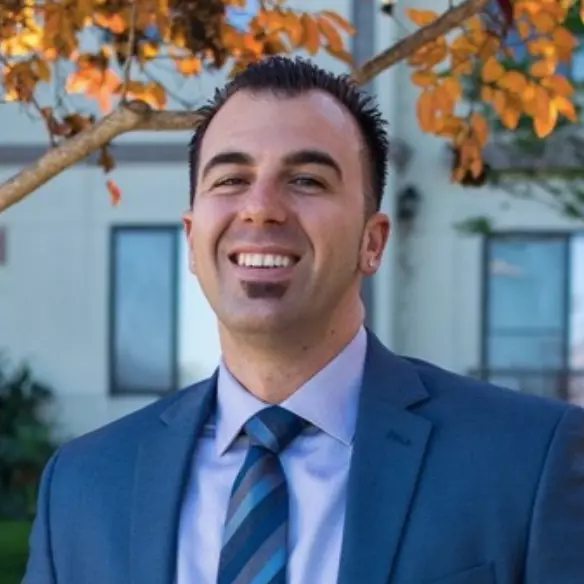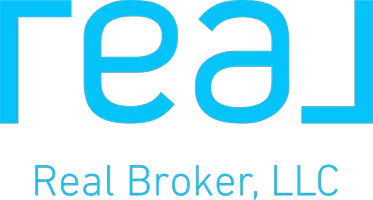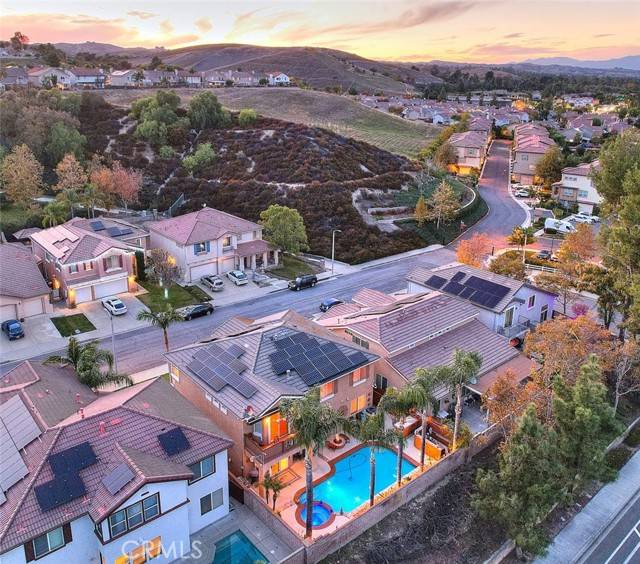$1,300,000
$1,240,000
4.8%For more information regarding the value of a property, please contact us for a free consultation.
4 Beds
3 Baths
3,054 SqFt
SOLD DATE : 01/26/2024
Key Details
Sold Price $1,300,000
Property Type Single Family Home
Sub Type Detached
Listing Status Sold
Purchase Type For Sale
Square Footage 3,054 sqft
Price per Sqft $425
MLS Listing ID TR23215933
Sold Date 01/26/24
Style Detached
Bedrooms 4
Full Baths 3
Construction Status Updated/Remodeled
HOA Fees $46/mo
HOA Y/N Yes
Year Built 2000
Lot Size 5,751 Sqft
Acres 0.132
Lot Dimensions 55' x 94'
Property Sub-Type Detached
Property Description
RARE FIND! Enjoy a luxurious resort style living in this meticulously maintained home by its savvy contractor owner. Upon entry, the unveiling of this secret gem begins. Experience the vibrant ambiance and the seamless flow from the Living Room to the Dining-Kitchen, Family Room, Main Floor Bedroom and Full Bath, Laundry Room with sink, and 3-Car Garage. The Primary Suite, 3rd & 4th Bedrooms, expansive Loft/Theater Room that can be converted into a 5th Bedroom, and a Study Enclave are upstairs. Pampered with exquisite upgrades and modern amenities, this home has so much added value to offer. The Primary Suite has a fireplace, media center, lounge area, and surround-sound system. Its Balcony with built-in fireplace, fountain, and retractable awning, overlooks a scenic view. Its spa inspired Bathroom has dual walk-in closets & vanity counters, plus a built-in electric fireplace. The Loft has a fully equipped Theater System and walk-in closet with wine rack, cooler & microwave. Bedroom 4 has a soundproof music recording room. The Kitchen has granite counter-tops + backsplash, a breakfast bar with built-in wine racks, Reverse Osmosis water filtration system, double oven, and walk-in Pantry with trash compactor. A refaced gas fireplace and a recessed flat screen TV are in the spacious & comfy Family Room. A three-sided built-in aquarium highlights the common area and stairway. The 3-car Garage has decorative polyurethane floor finish, built-in closets & shelves, and provision for electric car charger. One bay was modified into a versatile Game Room, accentuated by LED mounted wa
RARE FIND! Enjoy a luxurious resort style living in this meticulously maintained home by its savvy contractor owner. Upon entry, the unveiling of this secret gem begins. Experience the vibrant ambiance and the seamless flow from the Living Room to the Dining-Kitchen, Family Room, Main Floor Bedroom and Full Bath, Laundry Room with sink, and 3-Car Garage. The Primary Suite, 3rd & 4th Bedrooms, expansive Loft/Theater Room that can be converted into a 5th Bedroom, and a Study Enclave are upstairs. Pampered with exquisite upgrades and modern amenities, this home has so much added value to offer. The Primary Suite has a fireplace, media center, lounge area, and surround-sound system. Its Balcony with built-in fireplace, fountain, and retractable awning, overlooks a scenic view. Its spa inspired Bathroom has dual walk-in closets & vanity counters, plus a built-in electric fireplace. The Loft has a fully equipped Theater System and walk-in closet with wine rack, cooler & microwave. Bedroom 4 has a soundproof music recording room. The Kitchen has granite counter-tops + backsplash, a breakfast bar with built-in wine racks, Reverse Osmosis water filtration system, double oven, and walk-in Pantry with trash compactor. A refaced gas fireplace and a recessed flat screen TV are in the spacious & comfy Family Room. A three-sided built-in aquarium highlights the common area and stairway. The 3-car Garage has decorative polyurethane floor finish, built-in closets & shelves, and provision for electric car charger. One bay was modified into a versatile Game Room, accentuated by LED mounted wall arts, a bar and black glass-faced closets. Other notable features include crown moldings, plantation shutters, hardwood floors, ceiling fans, recessed wall fountains, dimmable ceiling, wall scones and rope lights, audio video systems all throughout; Whole House Fan System, 33-Panels Solar Power System, newer HVAC & water heater, a monitored alarm system, security cameras and motion detector lights all around the exterior, and many more!! Its Paradise Backyard showcases an upscale Pool & Spa with waterfalls, fountains and dazzling multi-color LED lighting, outdoor sitting area, barbeque grill & mini ref, fire pit, audio music system, with the picturesque view of nature, city lights, hills and mountains. All these make this home a perfect staycation venue. Youve got to see this to believe it. Treat yourself to a tour of this one-of-a-kind precious gem!!!
Location
State CA
County San Bernardino
Area Chino Hills (91709)
Zoning R1
Interior
Interior Features Balcony, Bar, Dry Bar, Granite Counters, Pantry, Recessed Lighting, Stone Counters, Furnished
Heating Electric, Natural Gas
Cooling Central Forced Air, Electric, Whole House Fan
Flooring Tile, Wood
Fireplaces Type FP in Family Room, Patio/Outdoors, Bonus Room, Electric, Fire Pit, Gas, Bath, Gas Starter
Equipment Dishwasher, Dryer, Microwave, Refrigerator, Double Oven, Electric Oven, Gas Stove, Barbecue, Water Line to Refr, Gas Range, Water Purifier
Appliance Dishwasher, Dryer, Microwave, Refrigerator, Double Oven, Electric Oven, Gas Stove, Barbecue, Water Line to Refr, Gas Range, Water Purifier
Laundry Closet Stacked, Laundry Room, Inside
Exterior
Parking Features Garage, Garage - Two Door, Garage Door Opener
Garage Spaces 3.0
Fence Good Condition
Pool Below Ground, Private, Heated, Waterfall
Utilities Available Cable Connected, Electricity Connected, Natural Gas Connected, Sewer Connected, Water Connected
View Mountains/Hills, Panoramic, Neighborhood, City Lights
Total Parking Spaces 3
Building
Lot Description Curbs, Sidewalks, Landscaped
Story 2
Lot Size Range 4000-7499 SF
Sewer Public Sewer
Water Public
Architectural Style Contemporary
Level or Stories 2 Story
Construction Status Updated/Remodeled
Others
Monthly Total Fees $46
Acceptable Financing Cash, Conventional, Cash To New Loan
Listing Terms Cash, Conventional, Cash To New Loan
Special Listing Condition Standard
Read Less Info
Want to know what your home might be worth? Contact us for a FREE valuation!

Our team is ready to help you sell your home for the highest possible price ASAP

Bought with HANYAN YANG • EXP REALTY OF CALIFORNIA INC
"My job is to find and attract mastery-based agents to the office, protect the culture, and make sure everyone is happy! "
10085 Carroll Canyon Rd Suite 100, San Diego, California, 92131, USA






