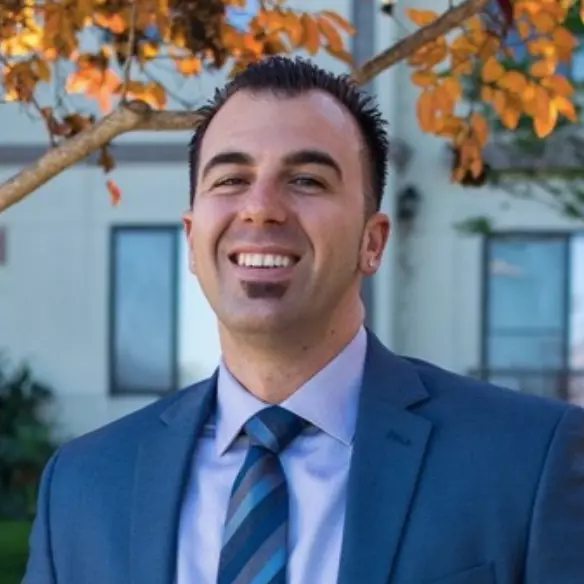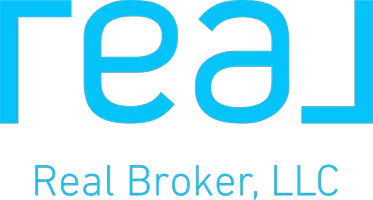$1,499,000
$1,499,000
For more information regarding the value of a property, please contact us for a free consultation.
2 Beds
2 Baths
1,112 SqFt
SOLD DATE : 06/30/2022
Key Details
Sold Price $1,499,000
Property Type Single Family Home
Sub Type Detached
Listing Status Sold
Purchase Type For Sale
Square Footage 1,112 sqft
Price per Sqft $1,348
MLS Listing ID NDP2203678
Sold Date 06/30/22
Style Detached
Bedrooms 2
Full Baths 2
HOA Y/N No
Year Built 1958
Lot Size 10,152 Sqft
Acres 0.2331
Property Sub-Type Detached
Property Description
R3 Zoning!! Perfect ADU opportunity with this large usable lot. Remodeled in 2013! Remodel included the following: adding additional full bathroom and providing direct access to attached oversize 2 car garage. Front entry enlarged, too, making the home a formal entry and expanding 2nd bedroom. New Modern Mahogany Front Door, all new interior shaker doors (and trim) with new chrome hardware. New roof and gutters, electrical with high-end lighting, ORIGINAL 1950's oak floors were extended/matched into the new addition - all custom stained to match the modern style of the home. All new Milgard windows and sliders, including slider off master bedroom onto low maintenance artificial wood polymer deck with seating. New Insulation throughout, 3 Solatubes for added light, Central Heating added, and also stubbed and ready to fit for air conditioning (just add a compressor). Professionally designed kitchen! Entire kitchen was demolished and new floorplan was designed with modern European thermofoil floor to ceiling cabinetry (incl 2 glass-front lighted cabinets, safety drawers, corner cabinet carousels, appliance garage. New European Whirlpool appliances (white glass-front microwave, ceramic stove top and convection oven, stainless steel range hood, 2021 model dishwasher, quartz countertops (European edges), stainless steel sink, disposal unit, chrome fixtures, under-cabinet lighting, high-end European porcelain tile backsplash (countertop-to-ceiling glass finish, detailed with chrome Schluter). Remodeled Master Bathroom (full demo) with custom pebble floor, dual sinks, European styl
R3 Zoning!! Perfect ADU opportunity with this large usable lot. Remodeled in 2013! Remodel included the following: adding additional full bathroom and providing direct access to attached oversize 2 car garage. Front entry enlarged, too, making the home a formal entry and expanding 2nd bedroom. New Modern Mahogany Front Door, all new interior shaker doors (and trim) with new chrome hardware. New roof and gutters, electrical with high-end lighting, ORIGINAL 1950's oak floors were extended/matched into the new addition - all custom stained to match the modern style of the home. All new Milgard windows and sliders, including slider off master bedroom onto low maintenance artificial wood polymer deck with seating. New Insulation throughout, 3 Solatubes for added light, Central Heating added, and also stubbed and ready to fit for air conditioning (just add a compressor). Professionally designed kitchen! Entire kitchen was demolished and new floorplan was designed with modern European thermofoil floor to ceiling cabinetry (incl 2 glass-front lighted cabinets, safety drawers, corner cabinet carousels, appliance garage. New European Whirlpool appliances (white glass-front microwave, ceramic stove top and convection oven, stainless steel range hood, 2021 model dishwasher, quartz countertops (European edges), stainless steel sink, disposal unit, chrome fixtures, under-cabinet lighting, high-end European porcelain tile backsplash (countertop-to-ceiling glass finish, detailed with chrome Schluter). Remodeled Master Bathroom (full demo) with custom pebble floor, dual sinks, European style cabinets, new shower, Toto Dual Max toilet. Hall was expanded with removable book shelving. Sheetrocked and finished 505 sq ft. garage. Added utility sink and custom garage door with new dual pane window. Master Bedroom has walk-in closet (fully shelved, electrical outlet and light added). New Water Heater. Large, usable 10,152 Lot which would be suitable for an ADU! Entire yard converted to xeriscape landscaping with front and rear drip systems, added concrete paths to front and side yards. Plans can be viewed at the house.
Location
State CA
County San Diego
Area Carlsbad (92008)
Zoning R-3:Restri
Interior
Cooling N/K, Other/Remarks
Flooring Wood
Equipment Dishwasher, Microwave, Electric Oven
Appliance Dishwasher, Microwave, Electric Oven
Laundry Garage
Exterior
Garage Spaces 2.0
View Neighborhood
Total Parking Spaces 4
Building
Lot Description Curbs
Story 1
Lot Size Range 7500-10889 SF
Sewer Private Sewer
Water Public
Level or Stories 1 Story
Schools
Elementary Schools Carlsbad Unified School District
Middle Schools Carlsbad Unified School District
High Schools Carlsbad Unified School District
Others
Acceptable Financing Cash, Conventional
Listing Terms Cash, Conventional
Special Listing Condition Standard
Read Less Info
Want to know what your home might be worth? Contact us for a FREE valuation!

Our team is ready to help you sell your home for the highest possible price ASAP

Bought with Jason Saks • Compass
"My job is to find and attract mastery-based agents to the office, protect the culture, and make sure everyone is happy! "
10085 Carroll Canyon Rd Suite 100, San Diego, California, 92131, USA






