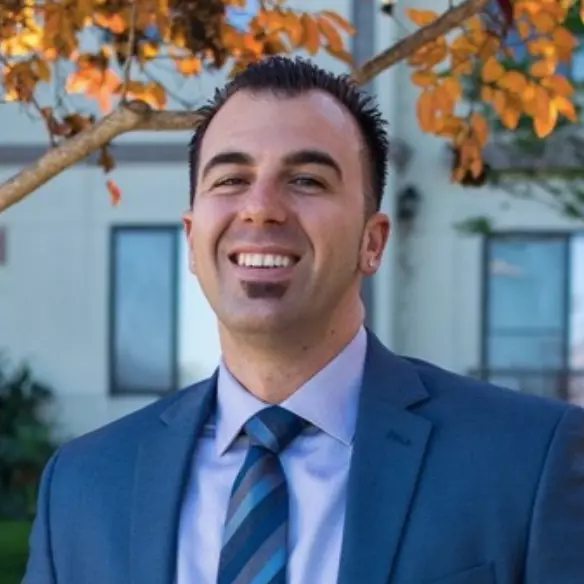
4 Beds
4.5 Baths
4,312 SqFt
4 Beds
4.5 Baths
4,312 SqFt
Open House
Sat Sep 27, 2:00pm - 5:00pm
Key Details
Property Type Single Family Home
Sub Type Detached
Listing Status Active
Purchase Type For Sale
Square Footage 4,312 sqft
Price per Sqft $243
MLS Listing ID IG25215403
Bedrooms 4
Full Baths 4
Half Baths 1
HOA Fees $221/mo
Year Built 2002
Lot Size 8,712 Sqft
Property Sub-Type Detached
Property Description
Location
State CA
County Riverside
Direction Riverwalk Pkwy/ Collett Ave
Interior
Interior Features Pantry
Heating Forced Air Unit
Cooling Central Forced Air, Dual
Flooring Carpet, Tile
Fireplaces Type FP in Living Room, Other/Remarks, Two Way
Fireplace No
Appliance Dishwasher, Disposal, Microwave
Exterior
Parking Features Garage
Garage Spaces 4.0
Pool Below Ground, Private
Utilities Available See Remarks
Amenities Available Call for Rules, Controlled Access, Other Courts, Picnic Area, Playground
View Y/N Yes
Water Access Desc Public
View Pool, Neighborhood
Roof Type Other/Remarks
Porch Other/Remarks
Building
Story 2
Sewer Public Sewer
Water Public
Level or Stories 2
Others
HOA Name Riverwalk Masters homeown
Tax ID 142530029
Special Listing Condition Standard


"My job is to find and attract mastery-based agents to the office, protect the culture, and make sure everyone is happy! "
10085 Carroll Canyon Rd Suite 100, San Diego, California, 92131, USA






