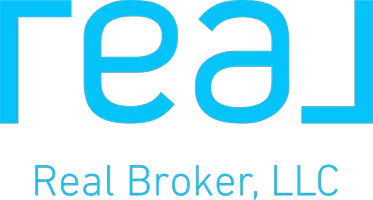3 Beds
3 Baths
1,801 SqFt
3 Beds
3 Baths
1,801 SqFt
Key Details
Property Type Single Family Home
Sub Type Detached
Listing Status Active
Purchase Type For Sale
Square Footage 1,801 sqft
Price per Sqft $624
MLS Listing ID CV25136096
Style Detached
Bedrooms 3
Full Baths 2
Half Baths 1
Construction Status Repairs Cosmetic
HOA Fees $46/mo
HOA Y/N Yes
Year Built 1987
Lot Size 4,950 Sqft
Acres 0.1136
Property Sub-Type Detached
Property Description
Located off the 91 Freeway, this two story home welcomes you to a private entry courtyard/patio area. There are a total of 3 bedrooms and 2.5 baths and the home features a formal double door entry to a step down living room with fireplace and dining area. The separate family room is open to the breakfast nook and kitchen with easy access to the rear yard. Downstairs is also a 1/2 bath and laundry area. Upstairs are two secondary bedrooms sharing a hall bath and the master suite with ensuite bath with double sinks, separate walk in shower & toilet and a walk in closet. There is a combination of wood laminate and neutral tile flooring. The kitchen and baths were updated with beautiful travertine walls. Additional updates include crown moldings, upgraded baseboards, Low maintenance rear yard with fire pit and plenty of outdoor space for family gatherings and outdoor dining. Two car garage with built in cabinets. Located in Villa del Rio HOA with low monthly dues of $46 paid quarterly. Home has been priced with repairs needed in mind Call agent for SMALL list of items. Located in the award-winning Bryant Ranch Elementary School, Travis Ranch Middle and Yorba Linda High School! Brush Canyon Park is walking distance with picnic tables, playing fields, tennis courts, basketball courts, and pickleball. The Santa Ana River trail is great for walking, running, and cycling!
Location
State CA
County Orange
Area Oc - Yorba Linda (92887)
Zoning R1
Interior
Cooling Central Forced Air
Flooring Laminate, Tile
Fireplaces Type FP in Living Room
Equipment Dishwasher, Microwave, Gas Range
Appliance Dishwasher, Microwave, Gas Range
Laundry Inside
Exterior
Parking Features Direct Garage Access, Garage
Garage Spaces 2.0
Utilities Available Cable Connected, Electricity Connected, Natural Gas Connected, Phone Connected, Sewer Connected, Water Connected
View Neighborhood
Roof Type Tile/Clay
Total Parking Spaces 2
Building
Story 2
Lot Size Range 4000-7499 SF
Sewer Public Sewer
Water Public
Level or Stories 2 Story
Construction Status Repairs Cosmetic
Others
Monthly Total Fees $100
Acceptable Financing Conventional, Cash To New Loan
Listing Terms Conventional, Cash To New Loan
Special Listing Condition Standard

"My job is to find and attract mastery-based agents to the office, protect the culture, and make sure everyone is happy! "
10085 Carroll Canyon Rd Suite 100, San Diego, California, 92131, USA






