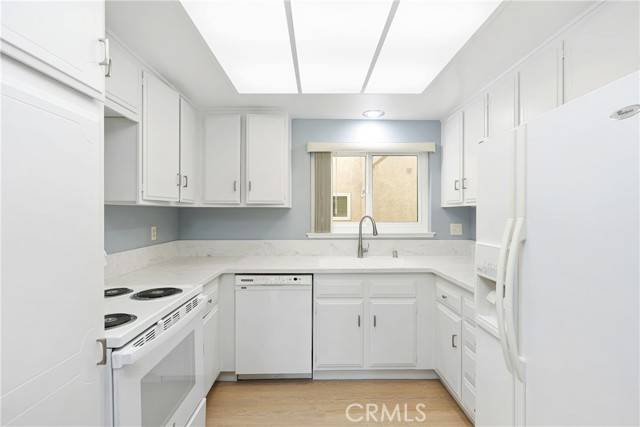2 Beds
2 Baths
1,335 SqFt
2 Beds
2 Baths
1,335 SqFt
Key Details
Property Type Condo
Listing Status Active
Purchase Type For Sale
Square Footage 1,335 sqft
Price per Sqft $430
MLS Listing ID TR25130730
Style All Other Attached
Bedrooms 2
Full Baths 2
Construction Status Updated/Remodeled
HOA Fees $880/mo
HOA Y/N Yes
Year Built 1969
Lot Size 3.285 Acres
Acres 3.2853
Property Description
MOUNTAIN VIEW! Garden Villa with largest (1335 sqft) floor plan. Light-filled, cool eastern exposure has EXPANSIVE views of mountains and golf course from living room, dining room, balcony and master bedroom. KITCHEN VISUALLY PARTITIONED from living/dining room by retractable louvered door. Kitchen includes FLOOR-TO-CEILING PANTRY cabinet for extra storage (in addition to hallway pantry closet). New professional-grade countertop is impervious to food & drink stains. Luxury Vinyl Plank flooring by Coretec USA, new throughout. Air conditioner/heater in living room is prewired for compatibility with wireless remote smart thermostat and has ELECTRICITY-SAVING reverse heat pump heating. Air conditioner/heater also in master bedroom. Smooth-gliding, mirrored closet doors, new throughout. Smooth ceilings & fresh paint throughout. Double-pane windows and balcony doors. ELEVATOR from ground floor and parking garage to living levels. Storage cabinet and private parking space in garage. Recreation room with patio on ground floor for gatherings, etc.
Location
State CA
County Orange
Area Oc - Laguna Hills (92637)
Interior
Cooling Heat Pump(s)
Exterior
Parking Features Assigned, Garage
Garage Spaces 1.0
Pool Association
Community Features Horse Trails
Complex Features Horse Trails
View Golf Course, Mountains/Hills
Total Parking Spaces 1
Building
Lot Description Cul-De-Sac, Sidewalks, Landscaped
Story 1
Sewer Unknown
Water Other/Remarks
Level or Stories 1 Story
Construction Status Updated/Remodeled
Others
Senior Community Other
Monthly Total Fees $880
Acceptable Financing Submit
Listing Terms Submit
Special Listing Condition Standard

"My job is to find and attract mastery-based agents to the office, protect the culture, and make sure everyone is happy! "
10085 Carroll Canyon Rd Suite 100, San Diego, California, 92131, USA






