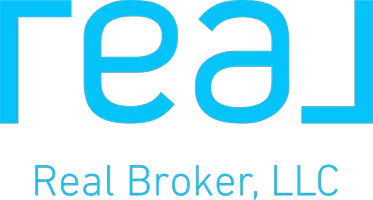3 Beds
2 Baths
1,787 SqFt
3 Beds
2 Baths
1,787 SqFt
Key Details
Property Type Single Family Home
Sub Type Detached
Listing Status Active
Purchase Type For Rent
Square Footage 1,787 sqft
MLS Listing ID NDP2505156
Bedrooms 3
Full Baths 2
Property Sub-Type Detached
Property Description
Fall in love with this beautifully remodeled Lake Balboa gem, offering an open floor plan filled with natural light. The heart of the home is a chefs dream kitchen, showcasing rich cherry cabinetry, stainless steel appliances, and a spacious breakfast bar that opens seamlessly to the inviting family room. Enjoy soaring vaulted ceilings, recessed lighting, a cozy fireplace with a striking marble hearth, and elegant hardwood flooring throughout. The formal dining room and expansive living room create the perfect setting for entertaining. The luxurious primary suite features a vaulted ceiling, walk-in closet, and a stunning ensuite bath with dual sinks, marble shower, and flooring. Two additional generously sized bedrooms include mirrored closet doors and custom organizers, while the second bathroom has been tastefully updated with marble finishes, a modern vanity and a skylight. Comfort and convenience abound with dimmable lighting throughout, central heat and air, ceiling fans in all bedrooms and the family room, and paid solar for energy efficiency. Step outside to a private backyard oasis with a sparkling pool and spa, new landscaping, and plenty of space to relax and entertain.The landlord provides pool service, gardening, and monthly housekeeping. Additional highlights include a two-car attached garage with a full wall of built-in cabinetry and a dedicated laundry area. Ideally located with easy access to shopping, freeways, golf courses, and the recreational amenities of Lake Balboa. (RentSpree report required, credit score over 700, no pets allowed due to hardwood floors.)
Location
State CA
County Los Angeles
Area Van Nuys (91406)
Zoning Assessor
Interior
Heating Natural Gas
Cooling Central Forced Air
Flooring Carpet, Wood
Fireplaces Type FP in Living Room
Equipment Dishwasher, Disposal, Dryer, Microwave, Refrigerator, Washer
Furnishings No
Laundry Garage
Exterior
Garage Spaces 2.0
Pool Below Ground, Private
Total Parking Spaces 2
Building
Lot Description Curbs, Sidewalks
Story 1
Lot Size Range 4000-7499 SF
Level or Stories 1 Story
Others
Pets Allowed No Pets Allowed

"My job is to find and attract mastery-based agents to the office, protect the culture, and make sure everyone is happy! "
10085 Carroll Canyon Rd Suite 100, San Diego, California, 92131, USA






