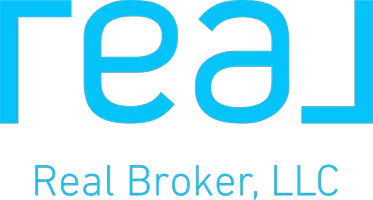4 Beds
3 Baths
2,194 SqFt
4 Beds
3 Baths
2,194 SqFt
OPEN HOUSE
Sun May 25, 2:00pm - 4:00pm
Key Details
Property Type Single Family Home
Sub Type Detached
Listing Status Active
Purchase Type For Sale
Square Footage 2,194 sqft
Price per Sqft $592
Subdivision La Mesa
MLS Listing ID 250028139
Style Detached
Bedrooms 4
Full Baths 2
Half Baths 1
Construction Status Turnkey,Updated/Remodeled
HOA Y/N No
Year Built 1914
Lot Size 7,147 Sqft
Acres 0.16
Property Sub-Type Detached
Property Description
All appliances in gourmet kitchen are Miele, two ovens, integrated refrigerator & built-in coffee machine. Entertainment system with built-in speakers throughout. Under house storage is easily accessible and standup high, parking for four vehicles.
Location
State CA
County San Diego
Community La Mesa
Area La Mesa (91941)
Rooms
Family Room 12x12
Master Bedroom 24x14
Bedroom 2 12x10
Bedroom 3 12x10
Bedroom 4 11x9
Living Room 20x12
Dining Room 14x12
Kitchen 18x11
Interior
Heating Natural Gas
Cooling Central Forced Air
Flooring Wood
Fireplaces Number 1
Fireplaces Type FP in Living Room
Equipment Dishwasher, Disposal, Dryer, Range/Oven, Refrigerator, Shed(s), Washer, Range/Stove Hood
Appliance Dishwasher, Disposal, Dryer, Range/Oven, Refrigerator, Shed(s), Washer, Range/Stove Hood
Laundry Laundry Room
Exterior
Exterior Feature Wood
Parking Features Detached
Garage Spaces 2.0
Fence Full, Gate
Utilities Available Electricity Connected, Natural Gas Connected, Sewer Connected, Water Connected
View Evening Lights, Mountains/Hills, Panoramic
Roof Type Composition
Total Parking Spaces 4
Building
Lot Description Public Street, Sidewalks, Street Paved
Story 2
Lot Size Range 4000-7499 SF
Sewer Sewer Connected
Water Meter on Property
Architectural Style Craftsman
Level or Stories 2 Story
Construction Status Turnkey,Updated/Remodeled
Others
Ownership Fee Simple
Acceptable Financing Cash, Conventional
Listing Terms Cash, Conventional
Pets Allowed Yes

"My job is to find and attract mastery-based agents to the office, protect the culture, and make sure everyone is happy! "
10085 Carroll Canyon Rd Suite 100, San Diego, California, 92131, USA






