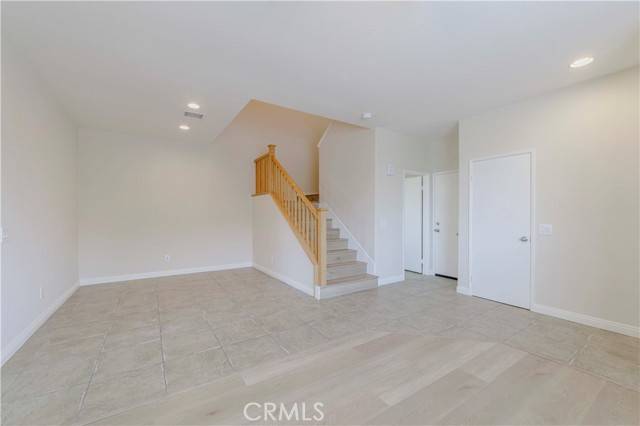4 Beds
3 Baths
1,750 SqFt
4 Beds
3 Baths
1,750 SqFt
Key Details
Property Type Townhouse
Sub Type Townhome
Listing Status Active
Purchase Type For Rent
Square Footage 1,750 sqft
MLS Listing ID CV25110670
Bedrooms 4
Full Baths 2
Half Baths 1
Property Sub-Type Townhome
Property Description
Come view this beautiful home located in the heart of the Ontario! A home renovated with premium materials and finishes. New custom wood flooring and baseboard througnout the house that matched with custom Travertine tile flooring, new Quartz kitchen countertops & Island, new stainless steel appliances, new interior paint, recess lighting, and ceiling fans. The home offers a uniquely open floor plan with 4 spacious bedrooms and 2.5 bathrooms, elegant living room wirh ceiling fan, formal dining room, family room with entertainment center & cozy fireplace, and French door to patio area. The primary suite is large in size and is adjoined by an ensuite bathroom completed by full shower and bathtub. Also comprised of a large and perfectly appointed walk-in closet. The laundry room is located upstairs for convenience. This end unit home located peaceful overlooks the greenbelt. Ideally situated next to the shopping center, this prime location offers effortless access to fine dining, school, shopping, Ontario International Airport, and major freeways, including the 10, ensuring seamless connectivity to surrounding areas.
Location
State CA
County San Bernardino
Area Ontario (91764)
Zoning Assessor
Interior
Cooling Central Forced Air
Flooring Tile, Wood
Fireplaces Type FP in Family Room
Equipment Dishwasher, Disposal, Microwave
Furnishings No
Laundry Laundry Room
Exterior
Garage Spaces 2.0
Roof Type Tile/Clay
Total Parking Spaces 2
Building
Lot Description Sidewalks
Story 2
Lot Size Range 1-3999 SF
Level or Stories 2 Story
Others
Pets Allowed Allowed w/Restrictions

"My job is to find and attract mastery-based agents to the office, protect the culture, and make sure everyone is happy! "
10085 Carroll Canyon Rd Suite 100, San Diego, California, 92131, USA






