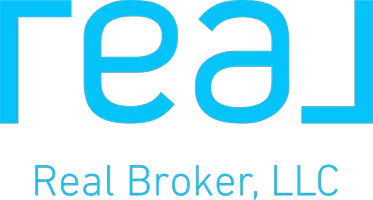3 Beds
3 Baths
2,280 SqFt
3 Beds
3 Baths
2,280 SqFt
OPEN HOUSE
Sun May 11, 1:00pm - 4:00pm
Key Details
Property Type Single Family Home
Sub Type Detached
Listing Status Active
Purchase Type For Sale
Square Footage 2,280 sqft
Price per Sqft $964
MLS Listing ID OC25095093
Style Detached
Bedrooms 3
Full Baths 3
Construction Status Updated/Remodeled,Turnkey
HOA Y/N No
Year Built 2014
Lot Size 2,875 Sqft
Acres 0.066
Property Sub-Type Detached
Property Description
Tucked away in one of the quietest locations in downtown Huntington Beach, this beautifully remodeled home brings together modern design and the laid-back beach lifestyle. Just four blocks from the Pacific Ocean and moments from Main Street and Pacific City, this turnkey property offers unbeatable proximity to the best of Huntington Beach without the crowds or noise. The fully opened-up first floor features a seamless layout with "Cantina style" doors that connect the indoor living space to a private, finished backyard complete with a custom fireplace and built-in BBQ for effortless entertaining. The gourmet kitchen is a chefs dream, featuring a 6-burner gas cooktop, dual ovens, built-in microwave, and an oversized island ideal for both meal prep and social gatherings. A Murphy bed in the front living room adds the flexibility and privacy of a downstairs bedroom, perfect for guests or multigenerational living. Upstairs, the primary suite is a true retreat, complete with a private balcony, fireplace, and a spa-inspired en suite bath with dual sinks, a walk-in shower, large custom walk-in closet and a separate toilet room. You'll also find two spacious bedrooms with a Jack-and-Jill bathroom featuring dual sinks and a full soaking tub and shower combo. Additional highlights in this wonderful home include a finished two-car detached garage, tankless water heater, outdoor shower, full downstairs bathroom, smart built-in storage throughout, and the ever-present ocean breeze.
Location
State CA
County Orange
Area Oc - Huntington Beach (92648)
Interior
Interior Features Balcony
Flooring Carpet, Stone
Fireplaces Type FP in Family Room, FP in Living Room
Equipment Dishwasher, Microwave, Refrigerator, 6 Burner Stove, Double Oven, Gas Stove, Barbecue
Appliance Dishwasher, Microwave, Refrigerator, 6 Burner Stove, Double Oven, Gas Stove, Barbecue
Laundry Closet Full Sized, Inside
Exterior
Garage Spaces 2.0
Utilities Available Electricity Connected, Natural Gas Connected, Sewer Connected, Water Connected
View Neighborhood
Total Parking Spaces 2
Building
Lot Description Sidewalks
Story 2
Lot Size Range 1-3999 SF
Sewer Public Sewer
Water Public
Level or Stories 2 Story
Construction Status Updated/Remodeled,Turnkey
Others
Monthly Total Fees $32
Miscellaneous Suburban
Acceptable Financing Cash, Cash To New Loan
Listing Terms Cash, Cash To New Loan
Special Listing Condition Standard
Virtual Tour https://www.zillow.com/view-imx/16942a7a-7458-4a2e-944f-75175a99869b?wl=true&setAttribution=mls&initialViewType=pano

"My job is to find and attract mastery-based agents to the office, protect the culture, and make sure everyone is happy! "
10085 Carroll Canyon Rd Suite 100, San Diego, California, 92131, USA






