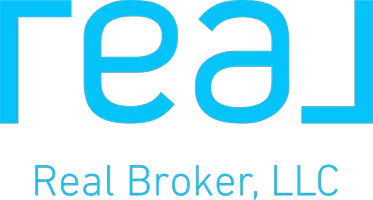2 Beds
3 Baths
1,609 SqFt
2 Beds
3 Baths
1,609 SqFt
OPEN HOUSE
Thu May 08, 10:00am - 12:30pm
Key Details
Property Type Condo
Listing Status Active
Purchase Type For Sale
Square Footage 1,609 sqft
Price per Sqft $348
MLS Listing ID V1-29341
Style All Other Attached
Bedrooms 2
Full Baths 2
Half Baths 1
Construction Status Turnkey
HOA Fees $380/mo
HOA Y/N Yes
Year Built 1981
Property Description
Welcome to this beautifully maintained 2 bedroom plus Bonus Room, 2.5 bathroom, end-unit condo located in a desirable community in the heart of Ventura. The super spacious layout is designed for comfort and versatility. The main level is your living area with a remodeled powder bath. The bright and open living room includes fireplace, wood laminate floors, and plantation shutters and flows seamlessly with the dining area and updated kitchen. This lovely kitchen features granite countertops and updated cabinets. Enjoy your morning coffee or evening unwind on your patio across from the inviting community pool, just steps from your front door. On the third level, you will find two spacious bedrooms with ample closet space and updated bathrooms. The primary suite includes updated closet doors, vaulted ceilings and pool views. On the street level you will find a Bonus Room that you can use as a 3rd bedroom, office or gym. Two car garage with laundry hookups plus an additional assigned parking space conveniently located next to the unit. The HOA includes roof/gutters, trash, beautiful walking paths, and community pool and spa. This home truly has it all. Ideally situated just minutes from the 101 and 126 freeways, this home offers unbeatable convenience with quick access to the Ventura Government Center, popular shops, restaurants, parks and everyday amenities. Make this one yours!
Location
State CA
County Ventura
Area Ventura (93003)
Interior
Interior Features Balcony, Granite Counters, Recessed Lighting
Flooring Carpet, Linoleum/Vinyl
Fireplaces Type FP in Living Room
Equipment Dishwasher, Gas Oven, Gas Stove
Appliance Dishwasher, Gas Oven, Gas Stove
Laundry Garage
Exterior
Parking Features Assigned, Direct Garage Access
Garage Spaces 2.0
Pool Community/Common, Association
View Pool
Total Parking Spaces 3
Building
Lot Description Curbs, Sidewalks
Story 3
Sewer Public Sewer
Water Public
Level or Stories 3 Story
Construction Status Turnkey
Others
Monthly Total Fees $380
Miscellaneous Suburban
Acceptable Financing Cash, Conventional
Listing Terms Cash, Conventional
Special Listing Condition Standard

"My job is to find and attract mastery-based agents to the office, protect the culture, and make sure everyone is happy! "
10085 Carroll Canyon Rd Suite 100, San Diego, California, 92131, USA






