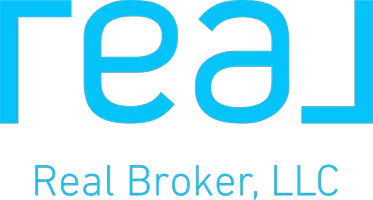3 Beds
3 Baths
1,841 SqFt
3 Beds
3 Baths
1,841 SqFt
OPEN HOUSE
Sun May 04, 1:00pm - 4:00pm
Key Details
Property Type Single Family Home
Sub Type Detached
Listing Status Active
Purchase Type For Sale
Square Footage 1,841 sqft
Price per Sqft $651
MLS Listing ID PV25098619
Style Detached
Bedrooms 3
Full Baths 2
Half Baths 1
Construction Status Fixer
HOA Y/N No
Year Built 1965
Lot Size 0.258 Acres
Acres 0.2581
Property Sub-Type Detached
Property Description
Great Investor opportunity! Fixer with lots of potential . Nestled at the end of a long private driveway, this tranquil, secluded family home was built in 1965 on a large flag lot in the desirable La Crescenta Highlands in the city of Glendale. The main floor has a large open area with a kitchen and an attached breakfast table, a small bathroom near the laundry room, a spacious living room with a fireplace and a dining area that opens into a courtyard. At a split level, you will find two bedrooms with a jack and jill bathroom. The entire upper floor is for the Master suite. It has a fireplace, large sliding doors that open into a very spacious patio with a beautiful view. The 1841 square feet of livable space, does not include a non-permitted 4th bedroom which was the original, attached, two-car garage. The property has a large, uncovered parking space where two to four cars can be parked. .
Location
State CA
County Los Angeles
Area La Crescenta (91214)
Zoning GLR1*
Interior
Interior Features Balcony
Cooling Central Forced Air
Flooring Carpet
Fireplaces Type FP in Family Room, Masonry
Equipment Gas Stove
Appliance Gas Stove
Laundry Laundry Room, Inside
Exterior
Parking Features Converted, Direct Garage Access
Garage Spaces 2.0
View Courtyard, Neighborhood
Total Parking Spaces 4
Building
Lot Description Easement Access
Story 2
Sewer Public Sewer
Water Public
Level or Stories 2 Story
Construction Status Fixer
Others
Miscellaneous Foothills,Suburban
Acceptable Financing Cash, Cash To New Loan
Listing Terms Cash, Cash To New Loan
Special Listing Condition Probate Sbjct to Overbid

"My job is to find and attract mastery-based agents to the office, protect the culture, and make sure everyone is happy! "
10085 Carroll Canyon Rd Suite 100, San Diego, California, 92131, USA






