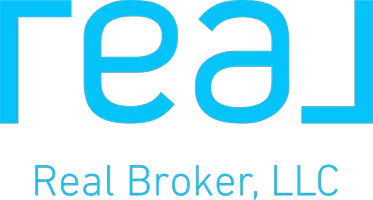4 Beds
5 Baths
4,304 SqFt
4 Beds
5 Baths
4,304 SqFt
Key Details
Property Type Single Family Home
Sub Type Detached
Listing Status Active
Purchase Type For Sale
Square Footage 4,304 sqft
Price per Sqft $476
MLS Listing ID IG25094566
Style Detached
Bedrooms 4
Full Baths 3
Half Baths 2
Construction Status Turnkey
HOA Y/N No
Year Built 2006
Lot Size 0.257 Acres
Acres 0.2572
Property Sub-Type Detached
Property Description
This epic custom-built log home has some of the most commanding views of the lake and ski-slopes in Moonridge. The pinnacle of luxury, this property has so many amazing amenities! Gourmet stainless-steel kitchen open to massive dining room with wide views of the slopes through the full wall of display windows accented by log and stonework; Five stone fireplaces including one at the deck across from the spa just outside the primary suite and one inside the primary suite along with a wet bar; detailed artisanal work in the custom laid mosaic floor tiles, custom carved fireplace mantles with artistic details, and layers upon layers of knotty-pine log accents. This property has many entertaining spaces inside and out, including a parlor off the entry with a fireplace, lofted game room with another fireplace, wet bar and counter seating, a shady front porch, a deck off the loft with lake views, a deck off the dining area with ski slope views, a secluded deck off the primary suite with spa, and a deck off the ground floor with more views. Theres also a fifth sleeping area off the lower hallway. In addition to the mountain charms, this home has modern features such as Nest Thermostats, exterior cameras, two dual-zoned forced-air heating units, air-conditioning unit on the top floor, two tankless water heaters, heated driveway, heated towel-rod and travertine floors in the primary suite, a gorgeous outdoor water feature, and three-car attached garage. Located near ski slopes, national forest hiking trails, shopping and dining, events and activities, this property has been a successful vacation rental and could make a wonderful family getaway or peaceful residence where the closeness to nature makes profound memories.
Location
State CA
County San Bernardino
Area Big Bear Lake (92315)
Interior
Interior Features 2 Staircases, Balcony, Bar, Beamed Ceilings, Dry Bar, Granite Counters, Living Room Balcony, Living Room Deck Attached, Pantry, Recessed Lighting, Stone Counters, Wet Bar
Heating Natural Gas
Cooling Central Forced Air
Flooring Carpet, Stone, Tile, Wood
Fireplaces Type FP in Dining Room, FP in Family Room, FP in Living Room, Game Room, Masonry, Raised Hearth
Equipment Dishwasher, Dryer, Microwave, Refrigerator, Washer, 6 Burner Stove, Gas Oven, Gas Stove, Gas Range
Appliance Dishwasher, Dryer, Microwave, Refrigerator, Washer, 6 Burner Stove, Gas Oven, Gas Stove, Gas Range
Laundry Laundry Room, Inside
Exterior
Exterior Feature Log Siding
Parking Features Garage, Garage Door Opener
Garage Spaces 3.0
Community Features Horse Trails
Complex Features Horse Trails
Utilities Available Cable Available, Electricity Connected, Natural Gas Connected, Phone Available, Sewer Connected, Water Connected
View Lake/River, Mountains/Hills, Landmark, Trees/Woods
Roof Type Composition
Total Parking Spaces 3
Building
Lot Description National Forest, Landscaped
Story 3
Sewer Public Sewer
Water Public
Architectural Style A-Frame/Dome/Log, Custom Built
Level or Stories 3 Story
Construction Status Turnkey
Others
Monthly Total Fees $187
Miscellaneous Hunting,Mountainous,Preserve/Public Land,Rural,Valley
Acceptable Financing Cash To New Loan
Listing Terms Cash To New Loan
Special Listing Condition Standard
Virtual Tour https://855reelpix.com/43653-Colusa-Dr/idx

"My job is to find and attract mastery-based agents to the office, protect the culture, and make sure everyone is happy! "
10085 Carroll Canyon Rd Suite 100, San Diego, California, 92131, USA






